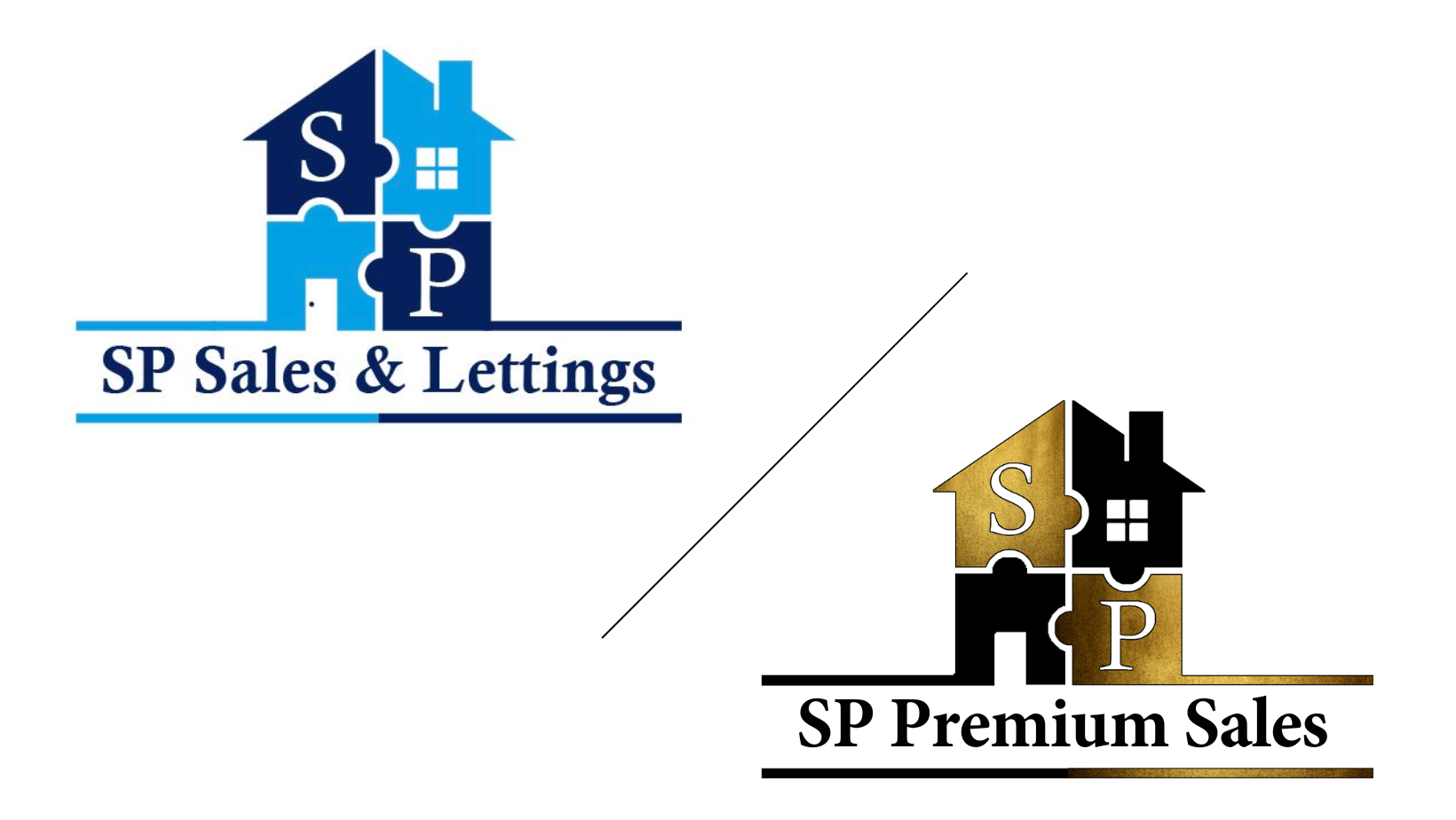Coalville Tel 01530 587879 coalville@spsalesandlettings.co.uk
Shepshed Tel 01509 274736 shepshed@spsalesandlettings.co.uk
This property has been removed by the agent. It may now have been sold or temporarily taken off the market.
** BEAUTIFULLY PRESENTED THREE BEDROOM HOUSE WITH DRIVEWAY, LOUNGE, DINING ROOM, KITCHEN WITH UTILITY ROOM, DOWNSTAIRS WC, UPSATIRS BATHROOM & OPEN VIEWS TO THE FRONT & REAR **
SP Sales & Lettings are pleased to introduce this fantastic three double bedroom property to the market in the popular village location of Swannington. The property is fantastically presented along with having a driveway providing off road parking. The accommodation briefly comprises of a lounge, dining room, fitted kitchen and a WC/Utility. To the first floor there are three double bedrooms and a fitted bathroom, The property also benefits from having a rear garden and open views to the front and the rear.
We have found these similar properties.
