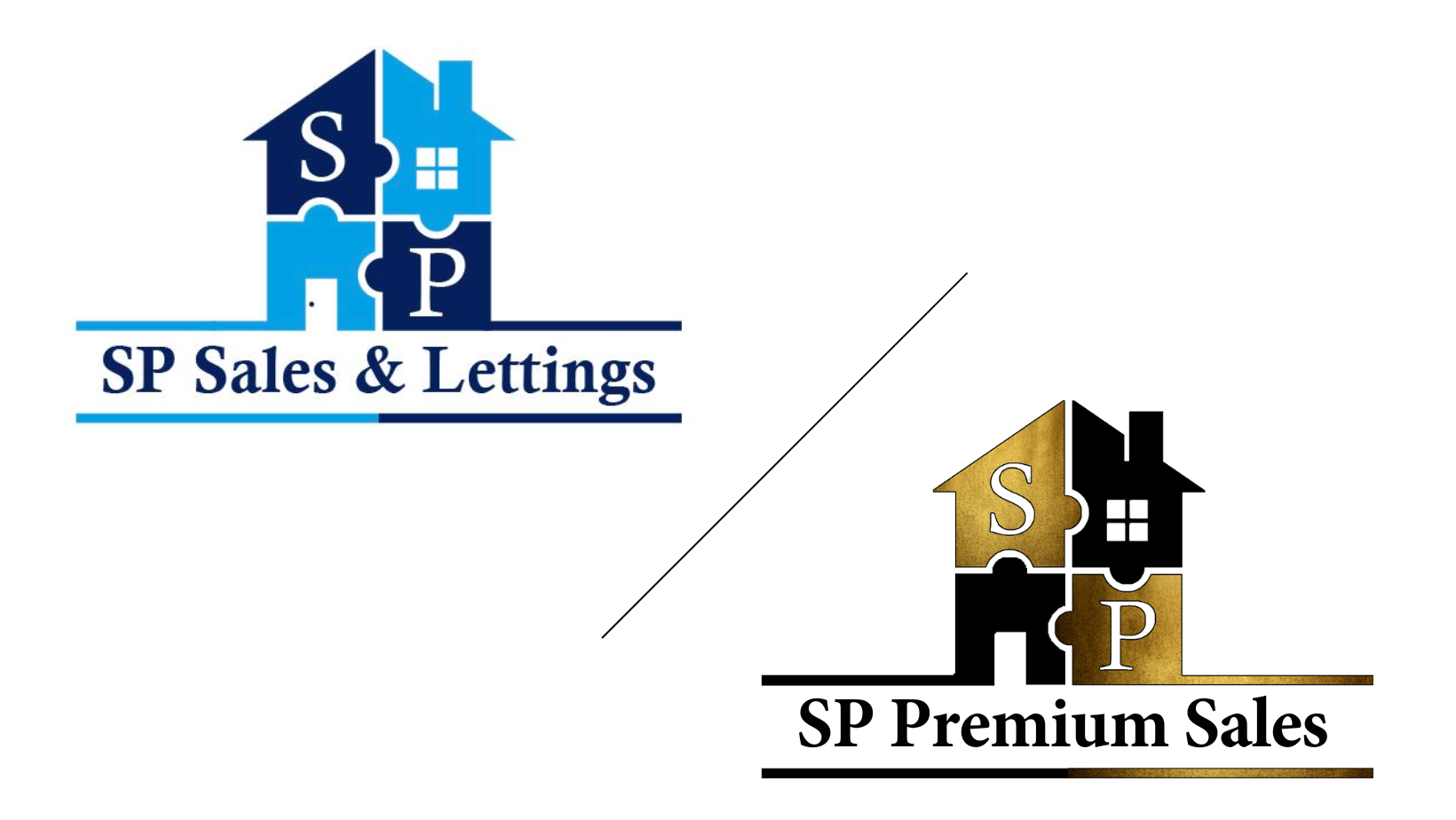** SUPERBLY PRESENTED FOUR BEDROOM HOUSE/CHALET BUNGALOW FINISHED TO AN EXCEPTIONAL STANDARD WITH DECORATIVE WOOD PANELLING, LVT FLOORING, OAK DOORS THROUGHOUT, TWO EN SUITES, MASTER BEDROOM WITH FITTED WARDROBES AND DRESSING AREA, OPEN PLAN LIVING, STUDY, SNUG, LANDSCAPED REAR GARDEN WITH GARDEN ROOM AND A DRIVEWAY TO THE FRONT **
SP Sales & Lettings are pleased to introduce this beautiful four bedroom property to the market in Shepshed. The property has been finished to such a high standard with all aspects of living considered. The ground floor comprises of an open plan reception room incorporating a lounge, kitchen and dining room, a utility room/downstairs WC, a snug and the master bedroom with dressing area and en suite. To the first floor there is a landing which benefits from having a study area with eaves storage, the second bedroom which has fitted wardrobes and an ensuite, two single bedrooms and a superb family bathroom. The property also benefits from having a landscaped rear garden with brick built garden room which has power and lighting and a driveway to the front. Call now to avoid missing out on this fantastic property!
Storm Porch
Oak porchway with tiled floor
Open Plan Living Room, Dining Room & Kitchen
26' 0'' x 21' 4'' (7.92m x 6.5m)
Entrance is into this fantastic open plan room from a composite door to the front elevation. The room is of exceptional standard with features such as Camaro LVT flooring throughout, an oak and glass staircase, oak doors, wood panelling & LED Downlights.
Lounge Diner Area
With a uPVC window to the front elevation with custom fit shutters, a radiator, decorative wall panelling and stairs providing access to the first floor accommodation
Kitchen Area
The kitchen is fitted with gloss finish wall and base units with quartz worktops over incorporating a sink and drainer unit, a double electric oven, integrated fridge freezer and dishwasher, uPVC window to the front elevation with custom fit shutters, a storage cupboard and a radiator. There is also an island with gloss finish base units and drawers with quartz worktop over incorporating an electric induction hob with extraction hood over,
Utility Room / WC
6' 9'' x 6' 9'' (2.05m x 2.05m)
With a uPVC window to the side elevation, gloss finish wall units, plumbing and space for a washing machine and tumble dryer, a WC and wash hand basin vanity unit and a heated towel rail
Snug
13' 1'' x 6' 9'' (4m x 2.05m)
With a uPVC window to the side elevation, uPVC double doors to the rear elevation, decorative wood panelling and a radiator
Master Bedroom
13' 1'' x 13' 1'' (4m x 4m)
With a uPVC window to the rear elevation with custom made shutters, fitted wardrobe unit with LED lights, glass doors and drawers, a radiator and a dressing area with fitted desk and drawer unit.
Master En Suite
Three piece suite comprising of a double shower cubicle with rainfall shower, basin vanity unit and low level WC, tiled walls and floor, heated towel rail and a uPVC window to the rear elevation
First Floor Landing
With oak and glass balustrades, two storage cupboards and an opening to the;
Study Area
9' 1'' x 5' 11'' (2.77m x 1.8m)
With a velux window and eaves storage
Bedroom Two
15' 1'' x 14' 1'' (4.6m x 4.3m)
With a uPVC window to the front elevation with custom made shutters, fitted wardrobe, radiator and decorative wall panelling
En Suite
Three piece suite comprising of a double shower cubicle with rainfall shower, low level WC, basin vanity unit, heated towel rail and velux window
Bedroom Three
10' 4'' x 6' 5'' (3.15m x 1.95m)
With a uPVC window to the rear elevation and a radiator
Bedroom Four
10' 4'' x 6' 5'' (3.15m x 1.95m)
With a uPVC window to the rear elevation and a radiator
Family Bathroom
Three piece suite comprising of a freestanding bath, low level WC, wash hand basin, heated towel rail and velux window
Rear Garden
With porcelain tiled patio areas, artificial lawn, raised flower beds with shrubs and outdoor power sockets
Garden Room
12' 10'' x 8' 4'' (3.9m x 2.53m)
Brick built with wood cladding, external LED downlights, power and lighting, fully decorated and bi-fold doors.
Front
With a pebbled front driveway providing off road parking
PLEASE NOTE
The driveway at the side of the property isn't included in the sale, it is just the driveway in front of the bungalow (See photo with red boundary lines)
Read less


