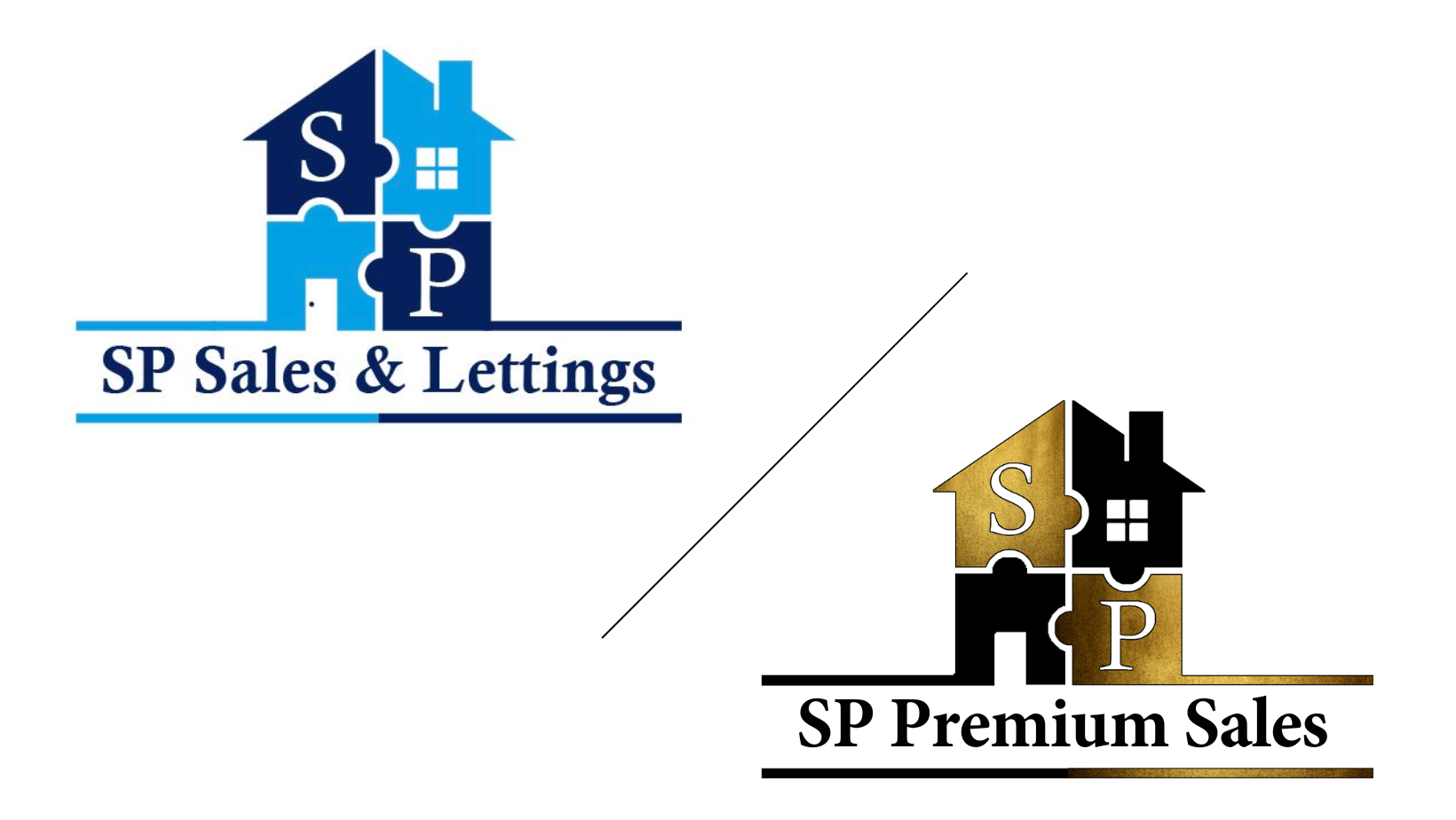Coalville Tel 01530 587879 coalville@spsalesandlettings.co.uk
Shepshed Tel 01509 274736 shepshed@spsalesandlettings.co.uk
This property has been removed by the agent. It may now have been sold or temporarily taken off the market.
** BEAUTIFULLY PRESENTED THREE BEDROOM DETACHED HOUSE SITUATED IN VILLAGE LOCATION WITH RE FITTED KITCHEN & BATHROOM, LOUNGE & DINING ROOM AND PRIVATE REAR GARDEN **
SP Sales & Lettings are pleased to introduce this superb three bedroom detached house to the market in the popular location of Donington le Heath. The accommodation briefly comprises of a lounge, dining room, fitted kitchen, utility and WC to the ground floor. To the first floor there are three bedrooms along with a fantastic four piece suite bathroom. The property also benefits from having a private rear garden. Call now to view!
We have found these similar properties.
