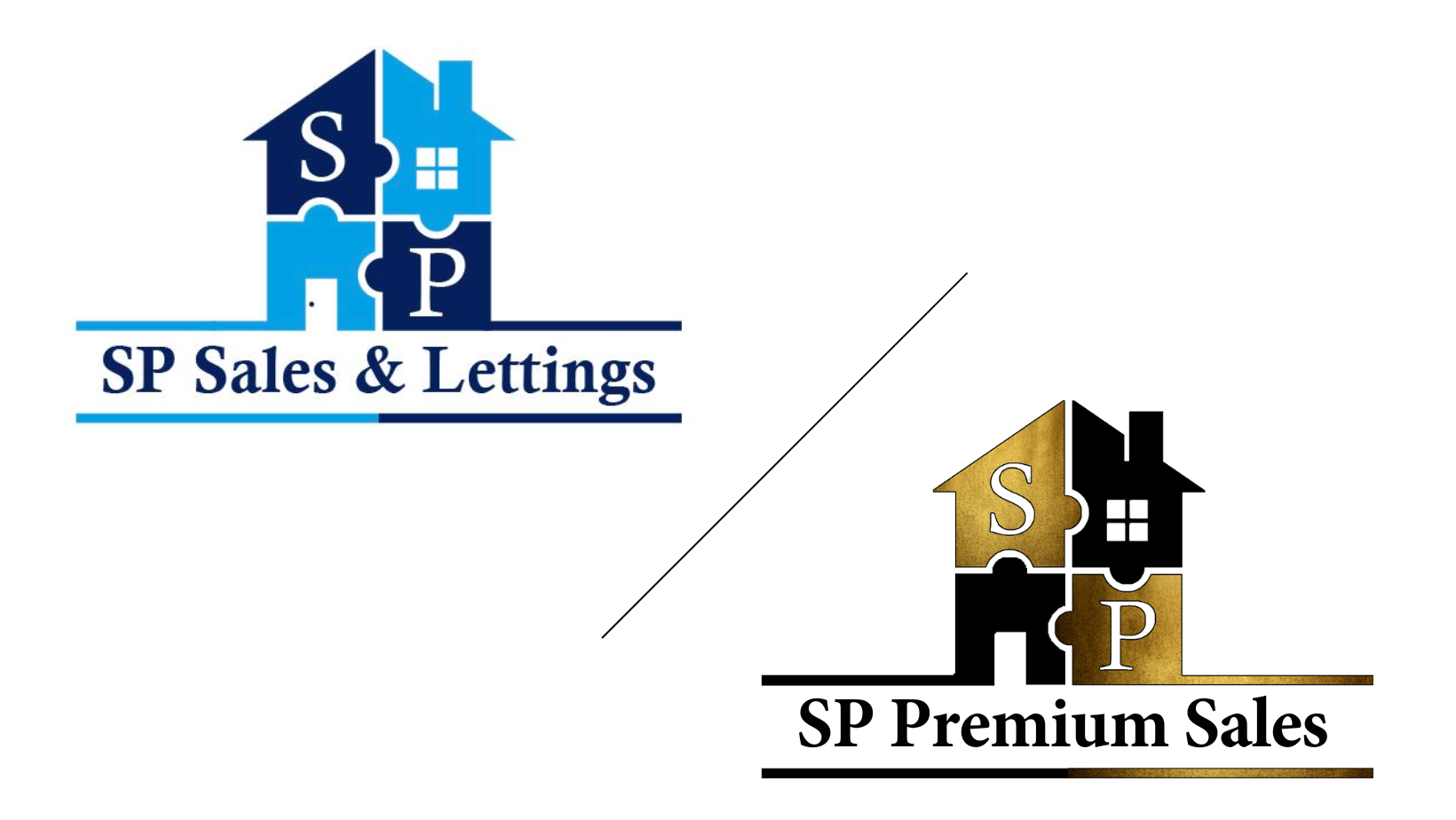** BEAUTIFULLY PRESENTED THREE BEDROOM SEMI DETACHED HOUSE WITH TWO RECEPTION ROOMS, KITCHEN/DINER, LOUNGE DRIVEWAY & GARAGE ** SP Sales & Lettings are pleased to introduce this fantastic three bedroom semi detached property to the market in the popular location of Thringstone. The accommodation briefly comprises of an entrance porch, lounge, study/dining room and kitchen diner. To the first floor there are three bedrooms. The property also benefits from having a front driveway providing ample off road parking, garage and a generous private rear garden.
Read more
** BEAUTIFULLY PRESENTED THREE BEDROOM SEMI DETACHED HOUSE WITH TWO RECEPTION ROOMS, KITCHEN/DINER, LOUNGE DRIVEWAY & GARAGE ** SP Sales & Lettings are pleased to introduce this fantastic three bedroom semi detached property to the market in the popular location of Thringstone. The accommodation briefly comprises of an entrance porch, lounge, study/dining room and kitchen diner. To the first floor there are three bedrooms. The property also benefits from having a front driveway providing ample off road parking, garage and a generous private rear garden.
Entrance Porch
uPVC door to the front elevation
Lounge
16' 8'' x 13' 8'' (5.09m x 4.16m)
Providing access to the first floor accommodation, uPVC window to the front elevation and a radiator
Dining Room/Study
8' 0'' x 9' 5'' (2.44m x 2.88m)
uPVC double doors to the rear elevation
Kitchen/Diner
19' 3'' x 8' 7'' (5.87m x 2.62m)
Extended kitchen/diner fitted with a range of wall and base units, integrated dishwasher. Fitted unit housing around a space for a Fridge Freezer. uPVC sliding door and uPVC window to the rear elevation. Plumbing space for a washing machine Gas hob with extractor fan over and an electric oven. Access to a storage/pantry cupboard.
Bedroom 1
11' 1'' x 9' 10'' (3.37m x 3.00m)
uPVC window to the front elevation and a radiator
Bedroom 2
10' 10'' x 9' 10'' (3.29m x 3.00m)
uPVC window to the rear elevation and a radiator
Bedroom 3
7' 4'' x 6' 0'' (2.24m x 1.84m)
uPVC window to the front elevation and a radiator
Family Bathroom
7' 3'' x 5' 1'' (2.21m x 1.56m)
Fitted with a panelled bath, low level WC, hand basin, radiator and uPVC window to the rear elevation
Garage
Integral Garage with an up and over door, power and lighting. There is an internal door access
Driveway
Providing ample off road parking
Rear Garden
Private rear garden with gate access, two patio seating areas, mainly laid to lawn with mature trees, shrubs and flowers patches. The garden also has a low maintenance covered pond
Read less


