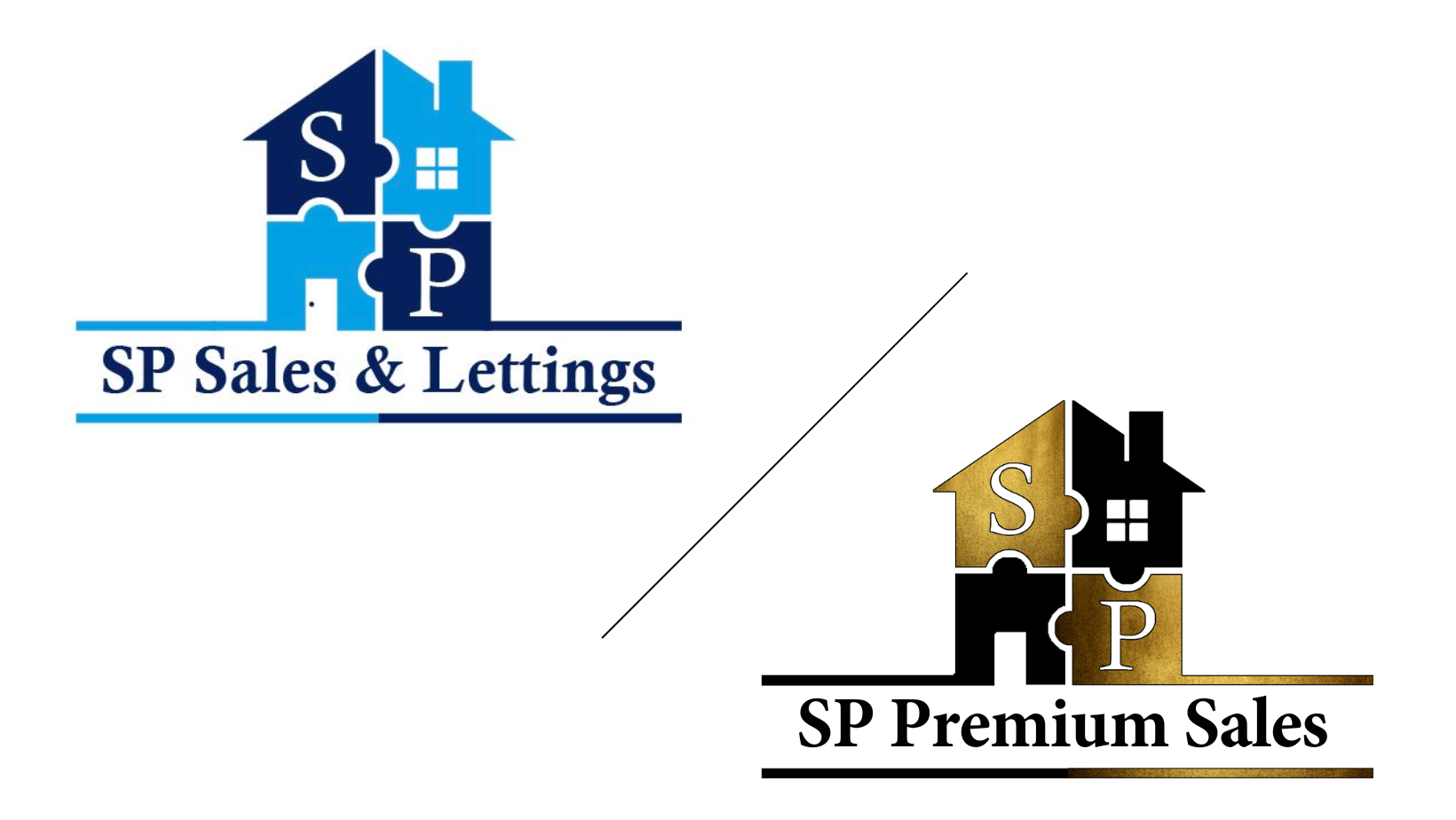Coalville Tel 01530 587879 coalville@spsalesandlettings.co.uk
Shepshed Tel 01509 274736 shepshed@spsalesandlettings.co.uk
This property has been removed by the agent. It may now have been sold or temporarily taken off the market.
** BEAUTIFULLY PRESENTED NEWLY REFURBISHED TWO BEDROOM DETACHED BUNGALOW SITUATED ON A CORNER PLOT WITHIN POPULAR LOCATION OF WHITWICK WITH GARAGE AND DRIVEWAY **
SP Sales & Lettings are pleased to introduce this two bedroom detached bungalow situated on a corner plot within a popular location within Whitwick. The accommodation briefly comprises of an entrance area, refitted kitchen, lounge, inner hall, two bedrooms and a new bathroom. The property also benefits from having gardens to all elevations including a private rear lawned garden and lawned gardens to the front and side, as well as a block paved driveway and garage. Call now to view!
We have found these similar properties.
