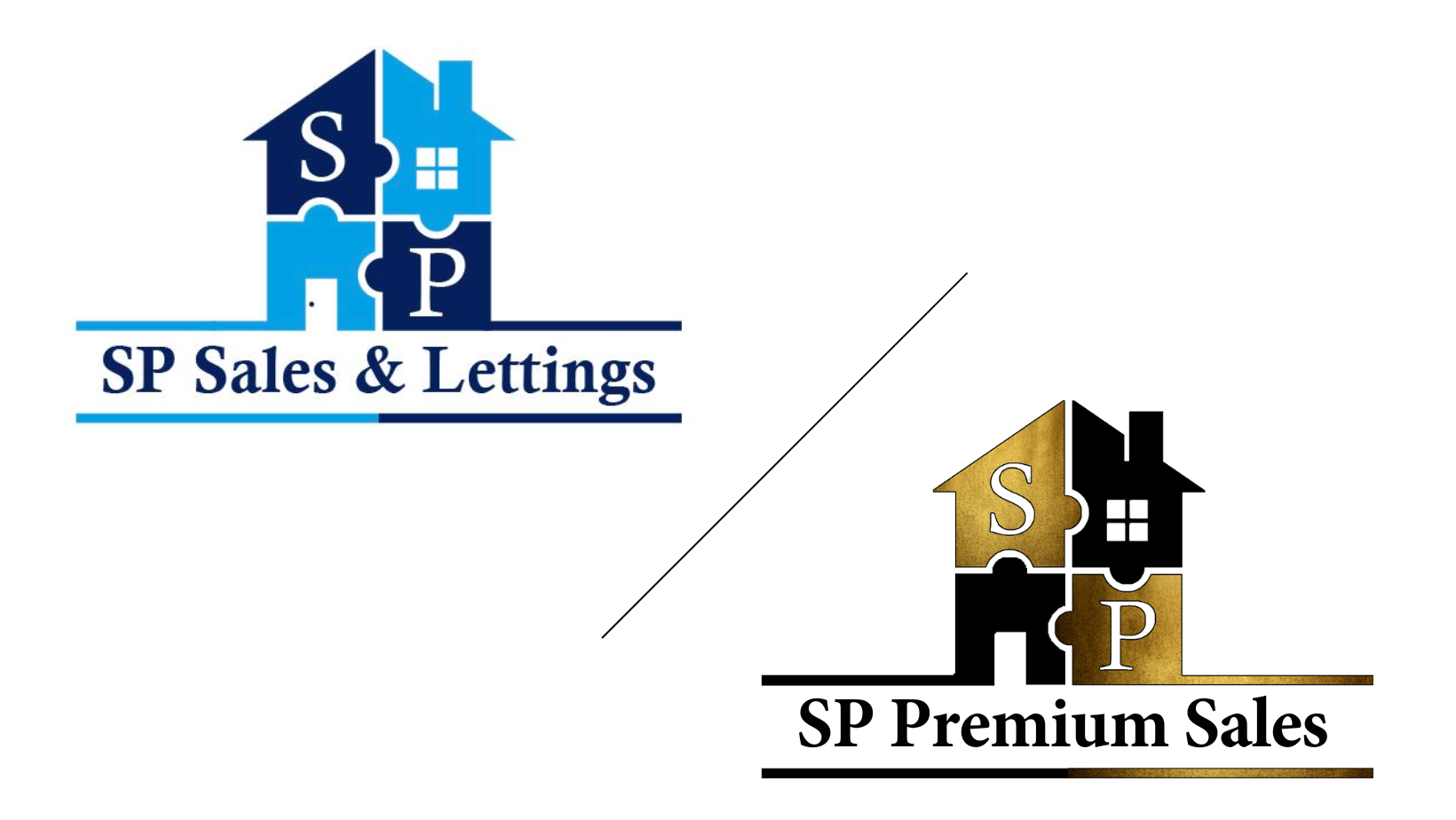Coalville Tel 01530 587879 coalville@spsalesandlettings.co.uk
Shepshed Tel 01509 274736 shepshed@spsalesandlettings.co.uk
This property has been removed by the agent. It may now have been sold or temporarily taken off the market.
*** CALLING ALL INVESTORS ***
FANTASTIC OPPORTUNITY TO AQUIRE A HIGH STREET SHOP AND A ONE BEDROOM APARTMENT IN COALVILLE TOWN CENTRE WITH AN ESTIMATE RENTAL YIELD OF 9.4%!
The property briefly comprises of a ground floor high street shop with kitchen, WC, courtyard and allocated parking space rented at circa £9360 per annum. The apartment is located on the first floor accessed from the rear and comprises of a lounge, kitchen, shower room and double bedroom rented at circa £5720 per annum. Call now to arrange a viewing!
We have found these similar properties.
