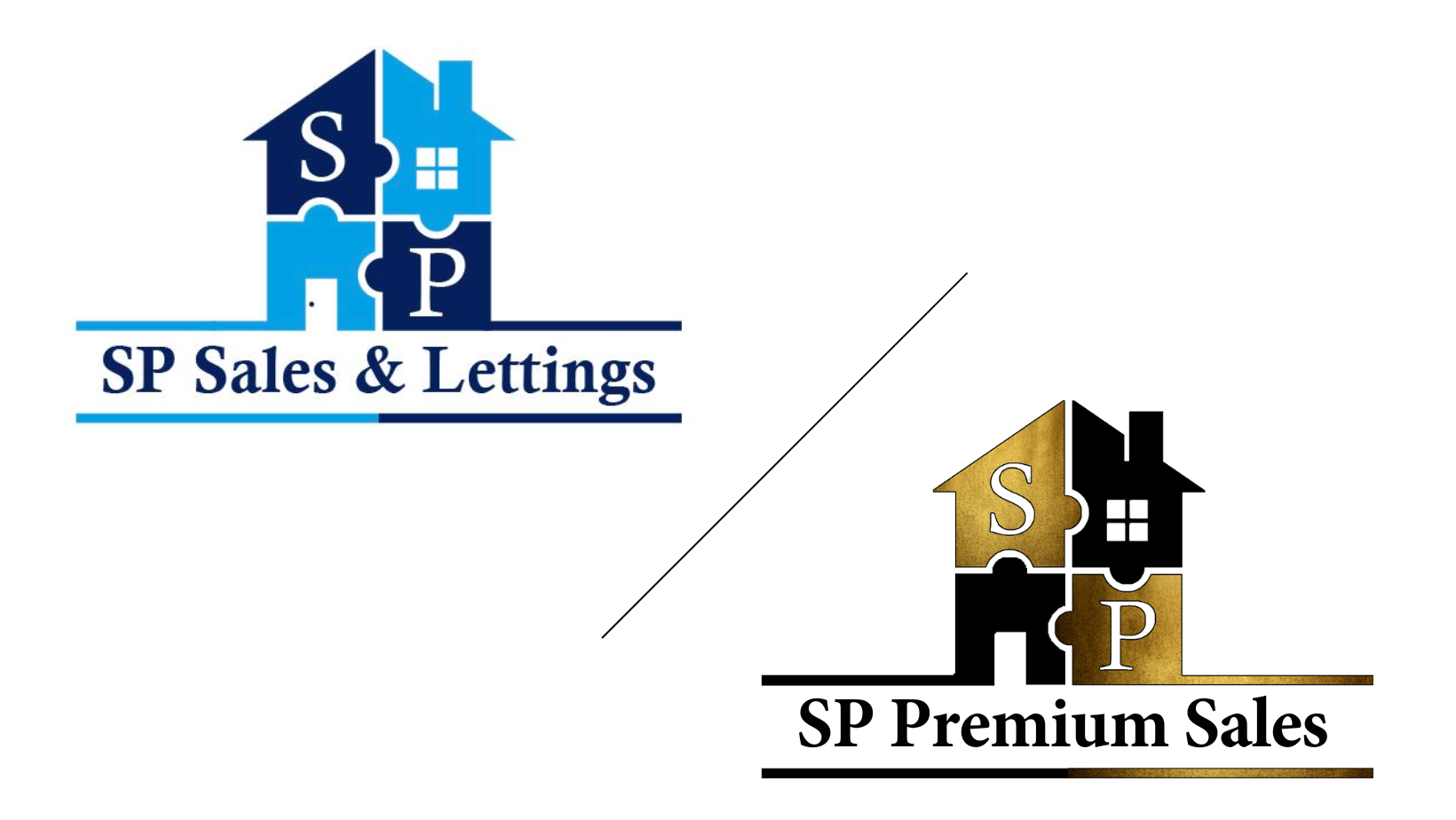Coalville Tel 01530 587879 coalville@spsalesandlettings.co.uk
Shepshed Tel 01509 274736 shepshed@spsalesandlettings.co.uk
This property has been removed by the agent. It may now have been sold or temporarily taken off the market.
To the left of the wide hallway is a spacious and light living room and there are French doors opening onto the back garden. To the right you'll find a dedicated study. Beyond the hallway is a designer kitchen, with integrated appliances and second living space. The open plan dining area extends through bi-fold doors, into the rear garden. In addition, you'll find a large WC featuring contemporary tiling, a separate utility room, and handy storage cupboard.First Floor: Upstairs, the main bedroo...
We have found these similar properties.
