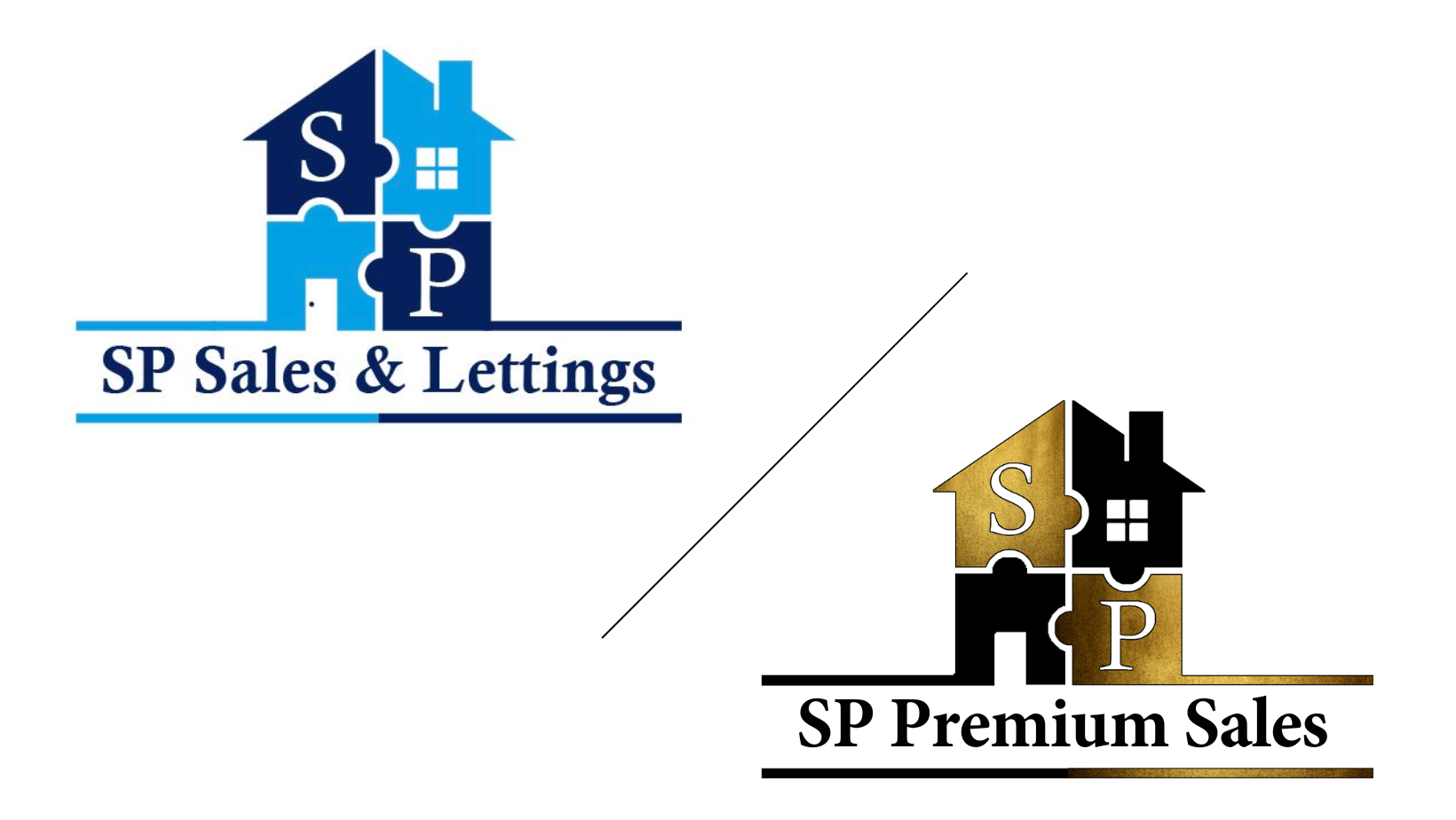
Coalville Tel 01530 587879 coalville@spsalesandlettings.co.uk
Shepshed Tel 01509 274736 shepshed@spsalesandlettings.co.uk
About the property
**FANTASTIC RENOVATION OF A TWO BEDROOM SEMI-DETACHED HOUSE SITUATED IN A CUL-DE-SAC POSITION WITH A DRIVEWAY, LOUNGE, KITCHEN/DINER, FAMILY BATHROOM & A PRIVATE REAR GARDEN, NEW CARPETS AND FLOORING THROUGHOUT ** SP Sales & Lettings are pleased to introduce this fantastic two bedroom semi-detached house to the market in Shepshed. The accommodation is situated in a Cul-De-Sac position and briefly comprises of an entrance hall, lounge and a kitchen/diner to the ground floor. To the first floor there are two bedrooms and a family bathroom room. The property also benefits from having brand new carpets and flooring throughout, brand new kitchen and bathroom along with a driveway and a private rear garden Call now to view!! Read more
Important Information
- This is a Freehold property.
Property at a glance
- Two Bedroom Renovated Semi-Detached House
- Brand New Kitchen & Bathroom
- Private Rear Garden
- Driveway
- CUL-DE-SAC Position
- Perfect First Time Buyer Property
- NO CHAIN
Contact agent
Contact agent
SP Sales & Lettings
74 Charnwood Road
Shepshed
Leicestershire
LE12 9NP
United Kingdom
shepshed@spsalesandlettings.co.ukProperty Photos

