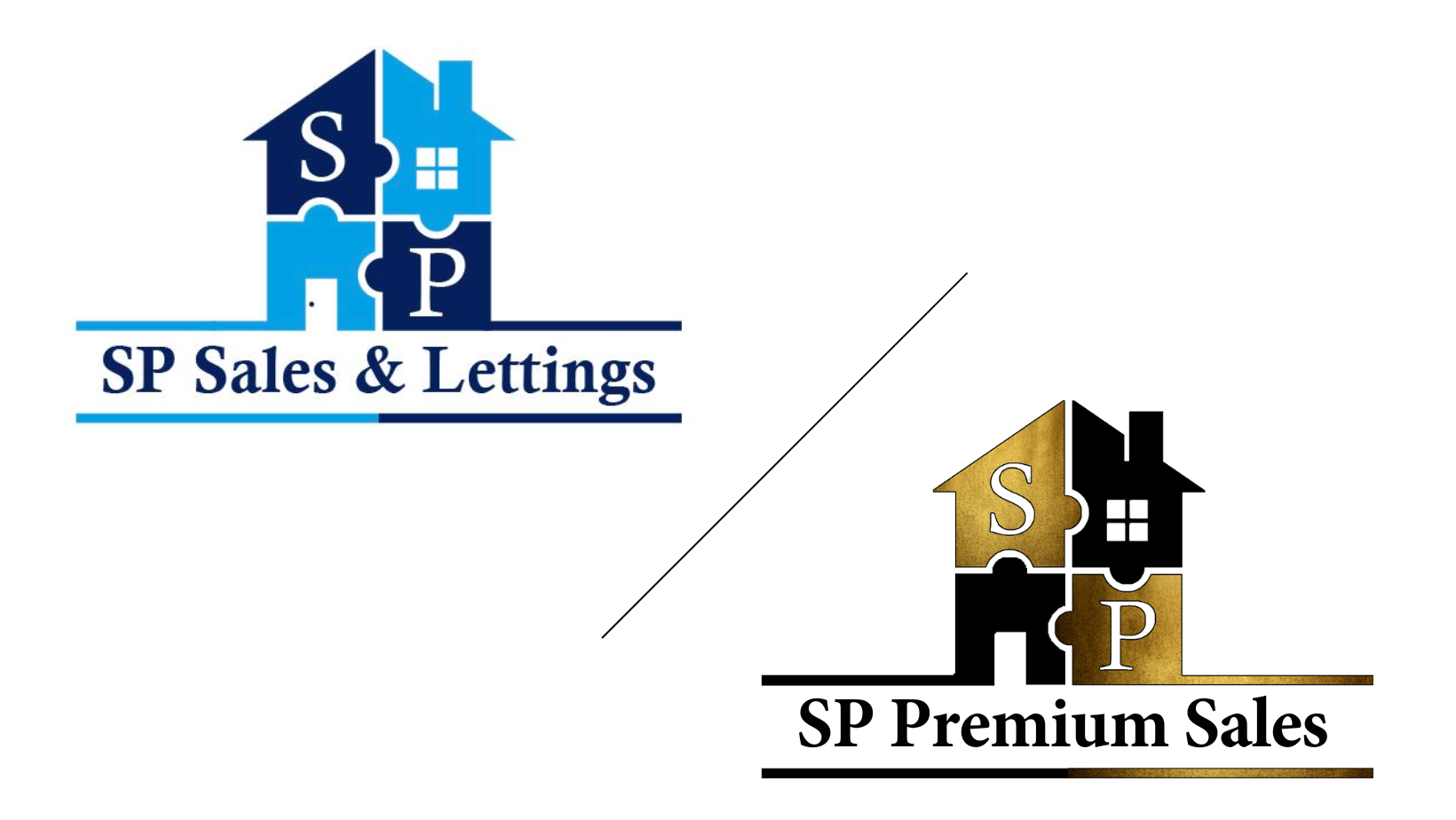Coalville Tel 01530 587879 coalville@spsalesandlettings.co.uk
Shepshed Tel 01509 274736 shepshed@spsalesandlettings.co.uk
This property has been removed by the agent. It may now have been sold or temporarily taken off the market.
** BEAUTIFULLY PRESENTED THREE BEDROOM END TERRACED HOUSE. MASTER BEDROOM WITH OPEN PLAN EN-SUITE AND DRESSING AREA, NEWLY FITTED KITCHEN AND BATHROOM, LOUNGE, KITCHEN/DINER, DOWNSTAIRS BATHROOM AND A PRIVATE REAR GARDEN ** SP Sales & Lettings are pleased to introduce this fantastically presented three bedroom end terraced house to the market in Shepshed. The accommodation briefly comprises of lounge, kitchen/diner, kitchen, utility and a bathroom to the ground floor along with three bedrooms on the first floor. The property also benefits from having a private rear garden. Call now to view!
We have found these similar properties.
