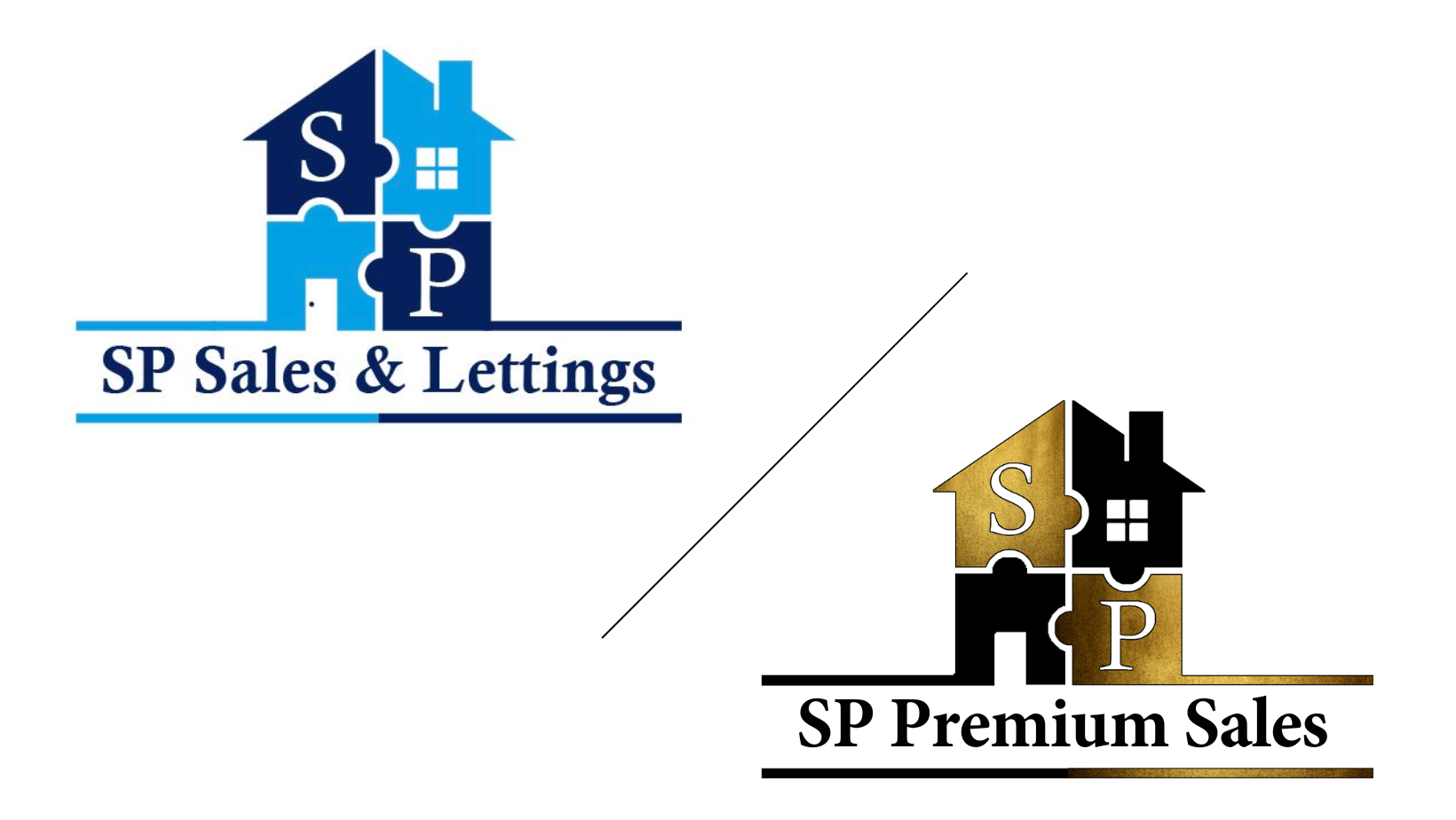Coalville Tel 01530 587879 coalville@spsalesandlettings.co.uk
Shepshed Tel 01509 274736 shepshed@spsalesandlettings.co.uk
This property has been removed by the agent. It may now have been sold or temporarily taken off the market.
** BEAUTIFULLY PRESENTED NEWLY REFURBISHED THREE BEDROOM DETACHED BUNGALOW WITH A DRIVEWAY PROVIDING AMPLE OF ROAD PARKING, LOUNGE, KITCHEN WITH UTILITY ROOM, SHOWER ROOM & A SUBSTANTIAL PRIVATE REAR GARDEN** SP Sales & Lettings are pleased to introduce this beautifully presented newly refurbished three bedroom detached bungalow to the market in Shepshed. The accommodation briefly comprises of a lounge, kitchen with shower room, three bedrooms and a shower room. Externally the property benefits from having a driveway providing ample off road parking and substantial private rear garden. Call now to view!!!
We have found these similar properties.
